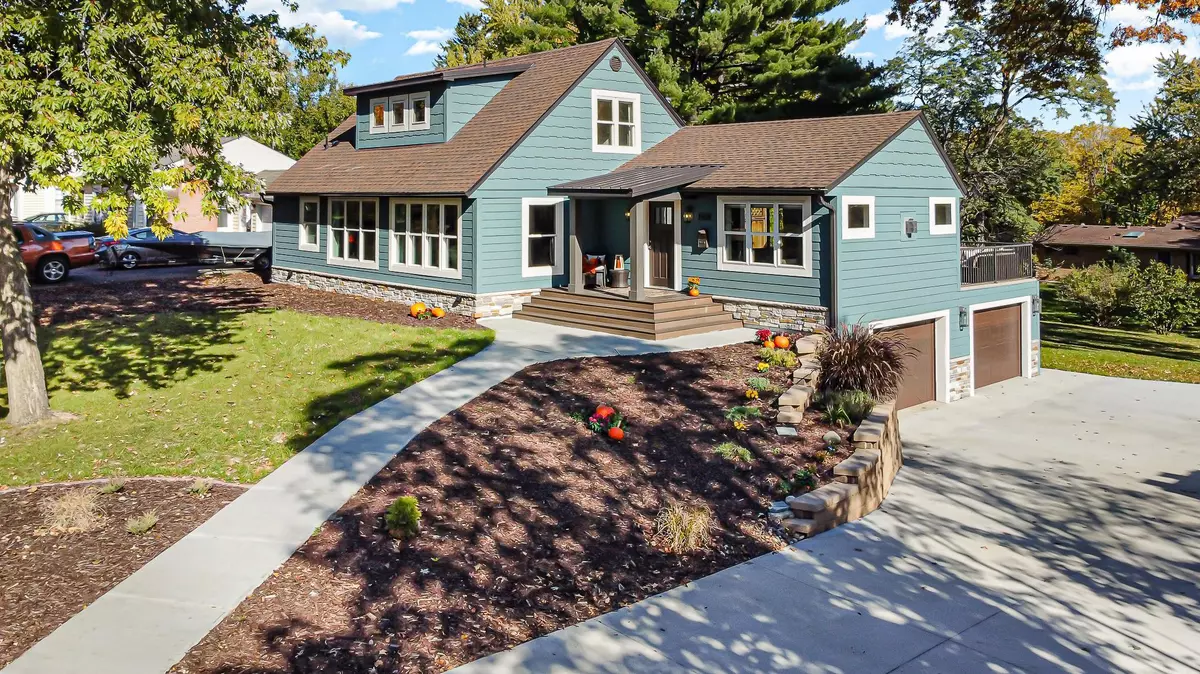$629,000
$629,000
For more information regarding the value of a property, please contact us for a free consultation.
1108 Quebec AVE N Golden Valley, MN 55427
3 Beds
4 Baths
2,748 SqFt
Key Details
Sold Price $629,000
Property Type Single Family Home
Sub Type Single Family Residence
Listing Status Sold
Purchase Type For Sale
Square Footage 2,748 sqft
Price per Sqft $228
Subdivision Winnetka
MLS Listing ID 6118361
Sold Date 01/07/22
Bedrooms 3
Full Baths 1
Three Quarter Bath 3
Year Built 1952
Annual Tax Amount $3,783
Tax Year 2021
Contingent None
Lot Size 0.440 Acres
Acres 0.44
Lot Dimensions 97x160x91x150
Property Description
Amazing transformation!Completely remodeled!Highlights outside-additional bonus rm added to UL & 2nd gar stall
w/fabulous rooftop deck, fiber siding, steel roof details, new maintenance free porch, new sidewalk, concrete driveway & pad(for future outbuilding), new retaining walls & paver patio & w/o to lg flat back yard. Highlights
inside-conversion of porch to LR & DR finished w/heated stone flrs & stone gas f/p, w/o to deck, custom enameled gourmet kitchen w/honed granite, ss appl & pantry, custom tile & h/w flrs throughout, custom owner's suite addition w/ceiling detail, up-lighting, built-in amoire, w/in closet, owner's suite opens to office space & has a private bath w/marble tile, walk-in shower, high end finishes, guest full ba & 2nd br complete main level. UL-2nd optional owner's suite w/br, bonus rm, built-in day bed, storage space & stunning tile 3/4 bath. LL-completely refinished (endless options) w/laminate flrs,bead board ceilings,recessed lights,custom tile bath. Wow!
Location
State MN
County Hennepin
Zoning Residential-Single Family
Rooms
Basement Block, Drain Tiled, Drainage System, Finished, Full, Storage Space, Walkout
Dining Room Eat In Kitchen, Informal Dining Room
Interior
Heating Forced Air, Fireplace(s), Radiant Floor
Cooling Central Air
Fireplaces Number 1
Fireplaces Type Gas, Living Room
Fireplace Yes
Appliance Dishwasher, Disposal, Dryer, Exhaust Fan, Gas Water Heater, Microwave, Range, Refrigerator, Washer
Exterior
Parking Features Attached Garage, Concrete, Garage Door Opener, Insulated Garage
Garage Spaces 2.0
Fence None
Pool None
Roof Type Age 8 Years or Less,Asphalt
Building
Lot Description Tree Coverage - Medium
Story One and One Half
Foundation 952
Sewer City Sewer/Connected
Water City Water/Connected
Level or Stories One and One Half
Structure Type Brick/Stone,Fiber Cement
New Construction false
Schools
School District Robbinsdale
Read Less
Want to know what your home might be worth? Contact us for a FREE valuation!
Our team is ready to help you sell your home for the highest possible price ASAP






